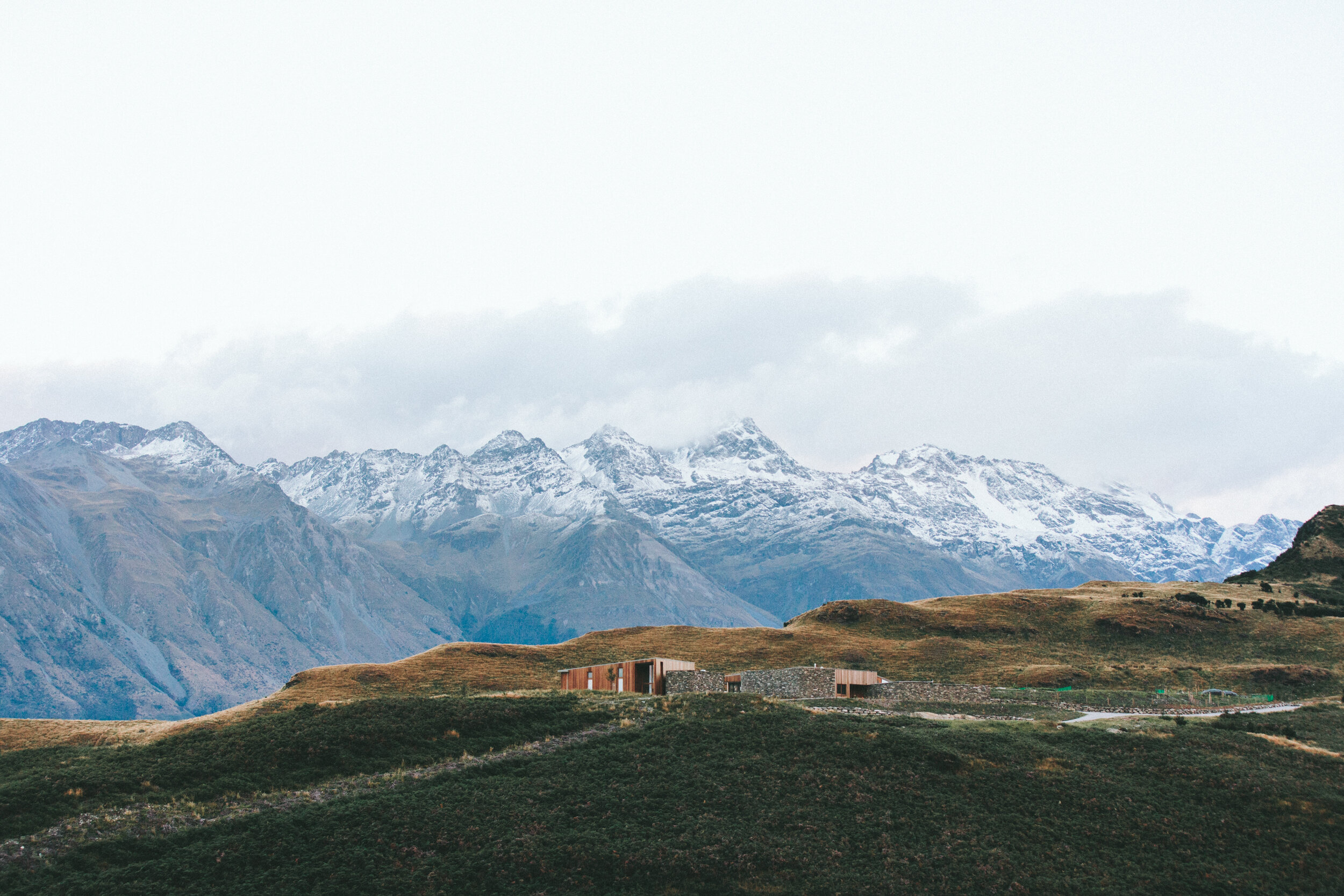
Eco home design features
OUR PURPOSE IS TO DESIGN CRAFTED HOMES THAT ARE ENERGY-EFFICIENT, COST-EFFECTIVE TO CONSTRUCT,
AND PLEASANT TO LIVE IN DURING ALL SEASONS
SOME KEY METHODS AND TECHNIQUES WE UTILISE TO ACHIEVE THIS:
-
• Smart floor plans
Minimal hallways and waste space to enable a smaller overall house area. This produces substantial savings in energy costs over the life of your home and reduces the overall life cycle cost.
-
• Adaptable Design
Our floor plans offer a contemporary lifestyle for modern families, including sliding walls to create flexible dual-purpose living spaces. Minimum 1200 wide hallways and 860 wide doors are standard to offer accessible access for occupants
-
• Durable , strong materials
We design for Nz’s coastal environment using time-proven materials that require minimal maintenance. We specify wood as the primary structural material, as it is a proven performer over hundreds of years. Wind and earthquake-resistant bracing systems specified are well above code minimums.
-
• Sustainability
We specify materials that are renewable and carbon neutral. For example, wood for the primary structure will sequester enough carbon to mitigate the energy used in construction and operation, has a low embodied energy content, does not emit chemical pollutants into the house, and will minimise the impact of the dwelling on the environment.
-
• Comfortable
Our designs are all based on thermally efficient passive solar design principles, usually including the below design elements. We source and specify the latest energy-efficient sustainable products available, to promote healthy & comfortable living with minimal imported energy costs for the lifetime of your home. Our intent is to achieve average 18-degree internal temperatures 24 hours per day, 365 days per year.
-
• Enviromental conscience
Among other key features, we specify light-coloured roofs to mitigate the urban heat that darker roofs generate.
This helps to reduce our carbon footprint by dropping the electricity consumption to cool your home’s interior environment, and to combat climate change and the effect of rising summer temperatures.
DESIGN ELEMENTS
-
• Orientation
We orient your home on an East-West axis facing true North (geodetic North). This can be up to 15 degrees west of magnetic north for optimal solar gain when required.
-
• Shape
Extended rectangular shapes optimise north-facing exposure for living rooms & bedrooms and allow sun deep into the interior.
-
• Shading
Summer overheating is controlled by large eaves overhang & slatted shade screens.
Canopy roofs to create alfresco living and pergolas over decks provide a sheltered outdoor living for all seasons.
-
• Ventilation
Carefully selected opening window placement allows effective natural cross-ventilation.
Sensor-controlled solar electric IGU skylights to provide thermal chimney ventilation in summer.
An airlock entry lobby is included to mitigate heat loss during entry and egress.
-
• Glazing
Extensive North glazing to provide solar heat gain in winter.
Reduced glazing to East, West - winter heat loss minimised & summer heat gain controlled.
Minimal glazing to South façade-minimizes winter heat loss.
-
• Insulation
Well above NZ building code insulation minimum is specified for the floor, walls, and roof to minimise heating and cooling energy demand.
-
• Window joinery
Wood, aluminium, or uPVC framed double glazed units are preferred. If aluminium framed, we specify thermally broken suites with argon gas and Low-e glazing.
-
• Thermal mass
We specify concrete floor slabs & masonry block interior walls exposed to winter sun to store heat in winter, coolness in summer, regulate temperature swings. This will keep your home naturally warm in winter and cool in summer.
-
• Energy performance analysis
If a design performance calculation is required, we use either the Branz ALF method or the AccurateNZ, Sunrel, or Sefaira software packages. We can also arrange for a Homestar rating assessment if required, available on request.

NOTE: total self-sufficiency and off-grid energy supply are achievable if required. Various systems and products may be specified for this. Eg: water storage from rooftop collection, battery storage for the photovoltaic power system, all appliances low energy use, composting toilets, aerated wastewater treatment system, and greywater garden irrigation systems.
External Links
-
Greenhaven Smart Homes
Modular, Energy Efficient, Transportable Homes. Our eco homes are built with premium quality, sustainable products and designed for maximum energy efficiency.
-
The Blackwood Project
House Exterior Staining Cost VS Shou Sugi Ban Charred Cladding. The cost of maintaining a timber weatherboard home is a big consideration when choosing a premium cladding like timber
-
Valuing sustainability
BRANZ study on placing a value on sustainability and resilience features in New Zealand housing. The overall project aims to provide an evidence base to help builders, designers and specifiers to make better-informed decisions about investing in sustainability features.
-
Roof ventilation
New Zealand houses and their roof spaces are becoming more airtight. Without proper moisture management, this can lead to a build-up of moisture and issues with mould. Roof space ventilation can reduce the risk of these problems.
